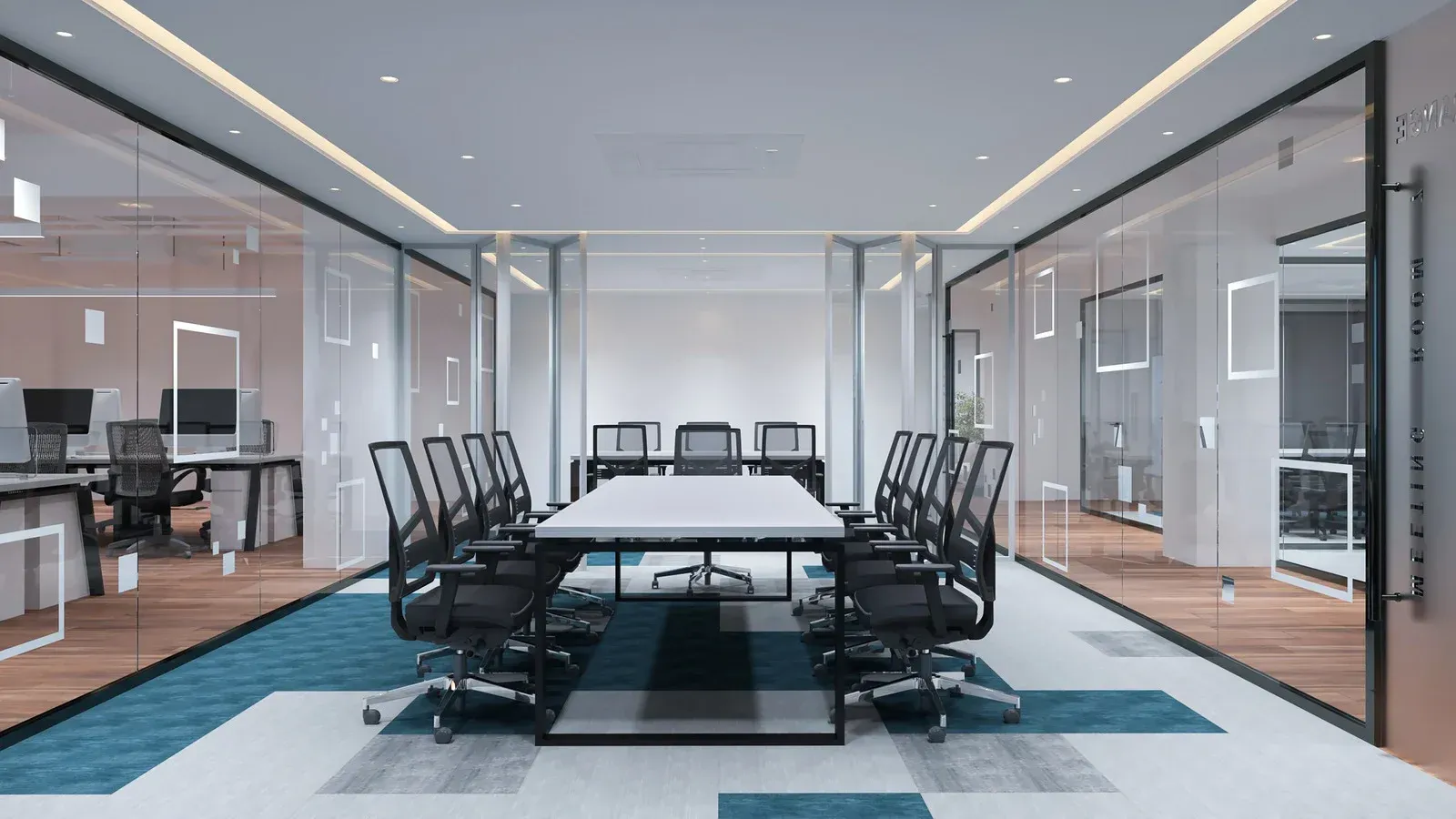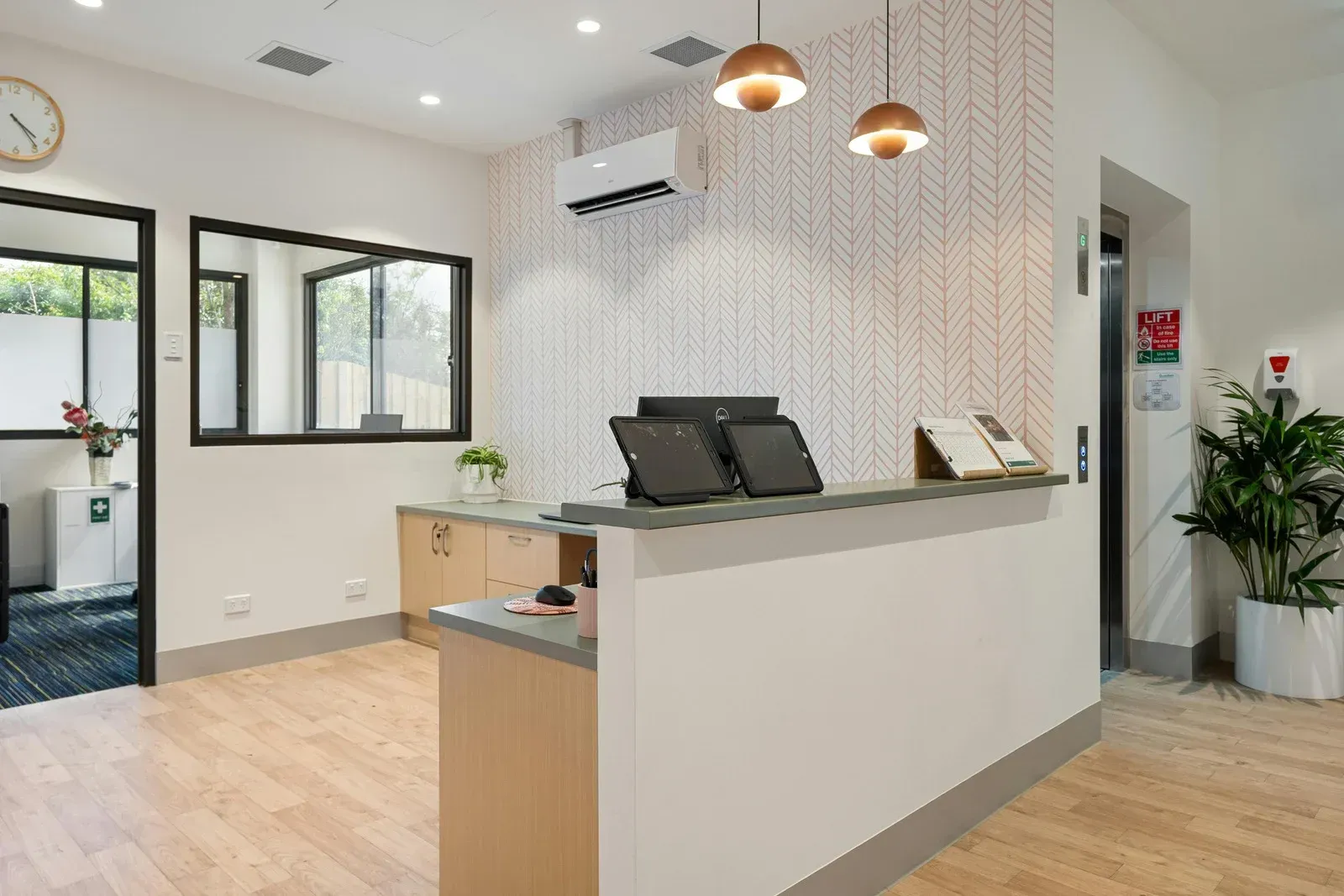
Precision Remodeling to Reflect Corporate Identity and Culture
Creating a productive, functional, and visually appealing office environment is essential for modern businesses. At DEO Global Corp, we specialize in office remodeling solutions designed to enhance workplace efficiency, improve aesthetics, and reflect your brand’s identity. With 18 years of professional experience, our team understands the unique challenges and opportunities that come with redesigning office spaces in Astoria, New York, and surrounding areas, including Guttenberg, West New York, Edgewater, Fairview, Cliffside Park, Weehawken, and Union City.
From high-rise corporate offices in Astoria to boutique workspaces in nearby neighborhoods, we provide customized remodeling services that combine functionality, comfort, and style.
Our approach focuses on understanding your business needs, workflow, and spatial requirements, ensuring every remodel aligns with your operational goals. By integrating modern design principles with practical solutions, we create office environments that foster collaboration, inspire creativity, and boost employee morale.
We prioritize local expertise, navigating Astoria’s building codes, zoning requirements, and urban architectural trends to deliver remodeling projects efficiently and effectively. Whether your office requires a complete overhaul, a partial renovation, or strategic upgrades to maximize space utilization, our experienced professionals manage every detail from planning and design to execution and finishing touches. DEO Global Corp
is committed to delivering superior craftsmanship, transparent communication, and timely project completion. Trust our team to elevate your office space, ensuring it’s not only visually impressive but also optimized for long-term productivity and operational success.
Our Office Remodeling Services
Full Office Renovation
Complete office transformations are handled from conceptual design to final installation. This includes modernizing flooring, walls, lighting, and workspaces to create a cohesive and functional environment. Renovations also enhance workflow efficiency, improve aesthetics, and ensure every element aligns with operational needs and safety standards.
Workspace Design & Layout
Strategic planning of office layouts optimizes collaboration, efficiency, and comfort. Workflow patterns, departmental interactions, and employee needs are analyzed to create functional and visually appealing workspaces. Thoughtful design ensures every area is purpose-driven, promotes productivity, and supports both individual focus and team collaboration.
Conference Room & Collaborative Spaces
Conference rooms and communal areas are designed to enhance communication, teamwork, and productivity. Acoustic solutions, ergonomic furniture, and integrated technology create spaces that support presentations, meetings, and group projects. These remodels balance functionality and aesthetics while accommodating varying team sizes and work styles.
Reception & Lobby Renovation
Reception areas are remodeled to create welcoming, professional, and impressive first impressions. Modern furnishings, branded design elements, and optimized layouts convey professionalism while maintaining comfort. Well-designed entry spaces enhance client and visitor experiences, reflect corporate values, and set the tone for the entire office environment.
Lighting & Electrical Upgrades
Upgraded lighting and electrical systems improve workspace functionality and energy efficiency. Installations include LED lighting, smart controls, and compliant electrical setups that support modern office technology. Enhanced lighting improves visibility, reduces fatigue, and creates a safer, more productive work environment for employees.
Custom Storage & Furniture Solutions
Bespoke storage solutions and furniture optimize organization, functionality, and comfort. From modular desks to ergonomic workstations, these designs integrate seamlessly with office layouts. Custom furniture maximizes space efficiency, supports workflow needs, and ensures a professional, organized, and practical workspace for every team.
Benefits of Office Remodeling
Enhanced Productivity
A well-designed office layout improves workflow and minimizes distractions. By optimizing space utilization and creating ergonomic workstations, employees can perform tasks more efficiently, fostering better collaboration and overall productivity. Thoughtfully planned spaces also streamline movement, reduce bottlenecks, and create an environment that encourages focus and high performance.
Modern Aesthetic Appeal
Updating the office interior creates a professional, contemporary look that impresses clients and staff alike. Modern finishes, cohesive color schemes, and stylish furnishings contribute to a welcoming and inspiring environment. A visually appealing workspace can also enhance morale and reinforce a company’s brand identity, leaving a positive impression on visitors and employees.
Improved Employee Wellbeing
Incorporating ergonomic furniture, natural lighting, and well-ventilated spaces enhances employee comfort and health. A remodel can reduce stress, fatigue, and absenteeism while promoting a positive workplace atmosphere. Healthy and comfortable work environments support mental and physical well-being, leading to higher engagement, satisfaction, and long-term retention.
Increased Property Value
Investing in office remodeling boosts property market value and demonstrates a commitment to professionalism. Renovated spaces are more attractive to potential buyers or tenants and can command higher lease rates. Thoughtful updates to interiors and facilities also future-proof the property, ensuring long-term financial benefits and functional appeal.
Optimized Space Utilization
Smart redesigns allow businesses to maximize available square footage efficiently. Custom layouts, flexible partitions, and multifunctional areas ensure every space serves a purpose, accommodating growth and evolving operational needs. Efficient use of space enhances workflow, reduces clutter, and creates a more organized, productive environment.
Energy Efficiency and Sustainability
Upgraded lighting, HVAC systems, and energy-efficient materials reduce operational costs while minimizing environmental impact. Sustainable office remodels support eco-conscious practices and long-term savings. Incorporating renewable materials, smart controls, and energy-efficient systems also contributes to a healthier and more responsible workplace.
Future-Ready Office Transformations for Scalable Workspaces
Investing in a professional office remodel is a strategic decision that significantly impacts your business operations, employee satisfaction, and client perception. DEO Global Corp brings 18 years of expertise in office remodeling, offering solutions tailored to meet the distinct needs of businesses in Astoria, New York, and nearby areas, including North Bergen, New York, Hoboken, Fort Lee, Ridgefield, Jersey City, Palisades Park, and Secaucus. From full-scale renovations to selective upgrades, our approach balances design, functionality, and efficiency, ensuring every project delivers measurable benefits. Our team emphasizes creating environments that promote productivity, foster collaboration, and enhance well-being. Through modern design, strategic layouts, and sustainable practices, your office transforms into a space that reflects professionalism while supporting daily operations seamlessly. We integrate ergonomic workstations, energy-efficient systems, and optimized storage solutions, providing long-term value for your business and employees.

BENEFITS 1
Insert content
BENEFITS 2
Insert content
BENEFITS 3
Insert content
FAQ's
Got Questions? We’ve Got Answers.
How long does an office remodel typically take?
The duration varies depending on project size and complexity. Small remodels may take a few weeks, while large-scale renovations can last several months. Detailed project timelines are provided, along with regular updates to keep stakeholders informed. Efficient planning ensures deadlines are met without compromising design quality or functionality.
Do you handle office remodels for both small and large businesses?
Yes, services are tailored to businesses of all sizes, from boutique agencies to large corporate offices. Solutions are scalable, ensuring every client receives a remodel that meets workflow needs, space requirements, and budget constraints. Flexible approaches accommodate future growth and evolving operational demands.
Can you incorporate sustainable materials and energy-efficient solutions?
Absolutely. Eco-friendly practices are prioritized through the use of sustainable materials, energy-efficient lighting, and modern HVAC systems. These solutions reduce operational costs, minimize environmental impact, and create healthier, more comfortable office environments that align with modern sustainability standards.
Will my business operations be disrupted during the remodel?
Remodels are carefully planned to minimize disruption. Depending on project scope, work can be scheduled after hours or executed in phases. Clear communication and coordination ensure that day-to-day operations continue smoothly, maintaining productivity while the renovation progresses efficiently.
Do you provide design consultation for office remodels?
Yes, professional design consultation is offered for all remodel projects. Workspaces are analyzed for workflow, employee needs, and branding alignment. The resulting layouts enhance productivity, aesthetic appeal, and comfort, creating functional and visually pleasing office environments that support organizational goals.
Are your services compliant with local building codes?
All remodels adhere strictly to building codes, zoning regulations, and safety standards. Proper permits, inspections, and regulatory compliance are ensured. This approach guarantees legally sound, safe, and high-quality renovations while providing peace of mind throughout the entire remodeling process.
Can you upgrade existing furniture and storage solutions?
Yes, custom furniture and storage upgrades are offered to enhance workspace functionality. Solutions include ergonomic desks, modular storage systems, and tailored organizational elements. These upgrades integrate seamlessly with office layouts, improving efficiency, aesthetics, and employee comfort across the workspace.
What sets this office remodeling service apart from others?
Years of local experience, attention to detail, and dedication to quality craftsmanship distinguish this service. Design innovation is combined with practical execution and regulatory expertise. The result is functional, efficient, and visually appealing office spaces tailored to meet unique business needs.
